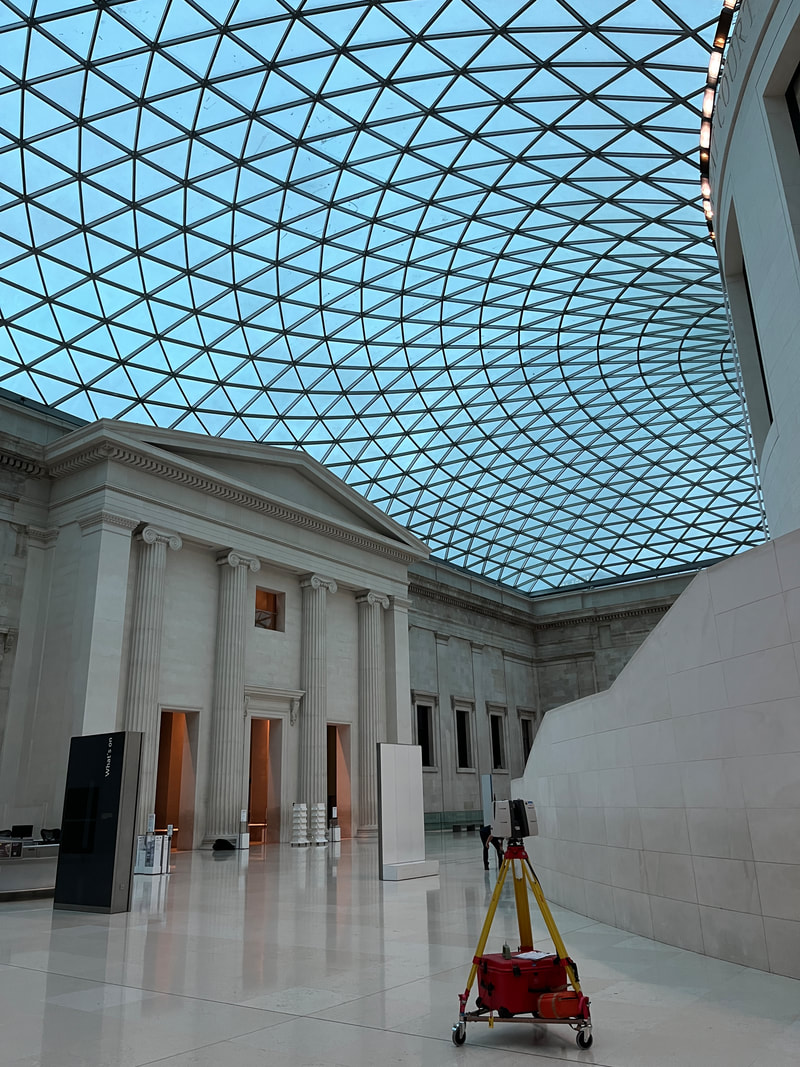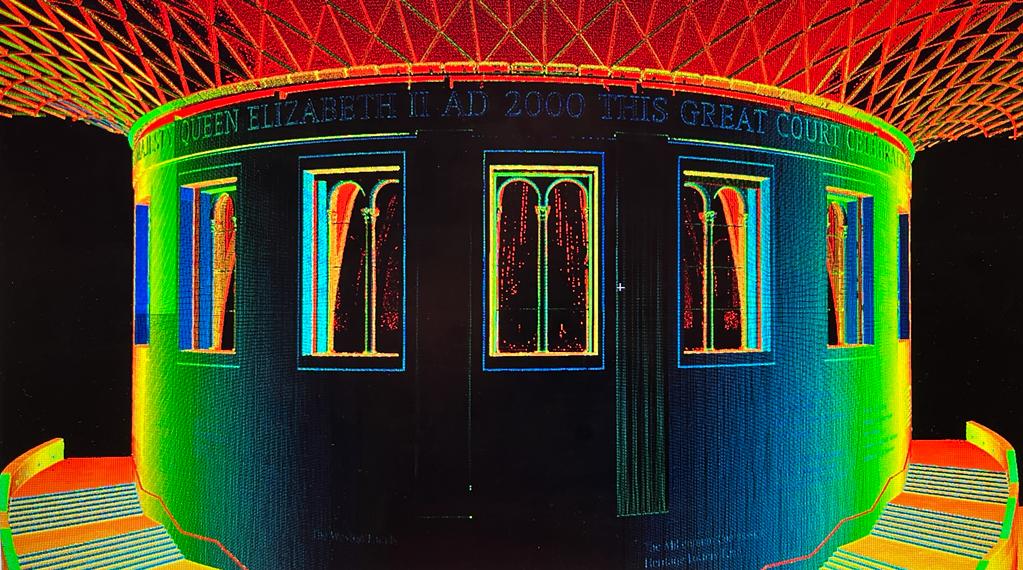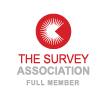|
Grantham Coates Surveys staff are specialists in carrying out measured building surveys; examples include domestic property surveys for a simple extension, large multi storey office buildings requiring full refurbishment, and historic building surveys to produce record drawings in line with English Heritage specification.
Measured Building Surveys often form part of a wider scope of works. Projects typically involve a topographic survey, floor plans, elevations as well as building sections. We employ modern survey techniques including laser scanning to ensure all elements are accurately tied together. We can tailor any building survey dependent on the surveys end use, be it a simple planning application for change of use, accurate plans for architectural and structural design or detailed record drawings in line with English Heritage specifications. |
If you require a quotation for any kind of measured building survey please do not hesitate to contact us by phone, e-mail or via the form available on our Contact Us page (includes file upload). Please include as much information as you can, existing plans, photographs and marked up aerial images will help us give you the most accurate and best value quotation.
For a further insight into the type of work we undertake please visit our Social Media pages.
Sample drawings are available upon request - please Contact Us for further details.
Sample drawings are available upon request - please Contact Us for further details.
Wherever spatial information is required we shall be pleased to discuss your requirements with you.
Please call us on 01789 764420 or email us at [email protected]
Please call us on 01789 764420 or email us at [email protected]
"Thanks for your top quality service this year, your professionalism and quality deliverables make my job a lot easier"

















